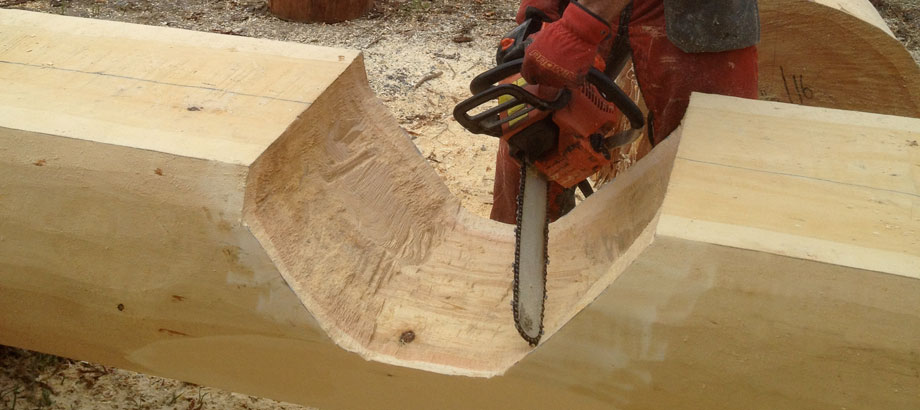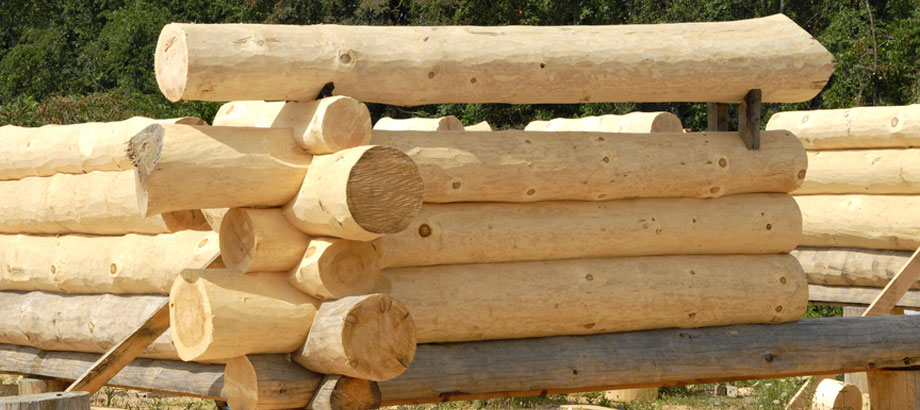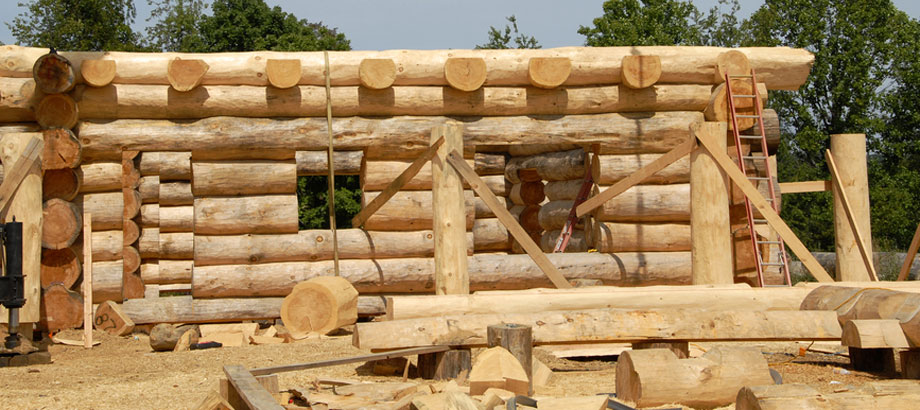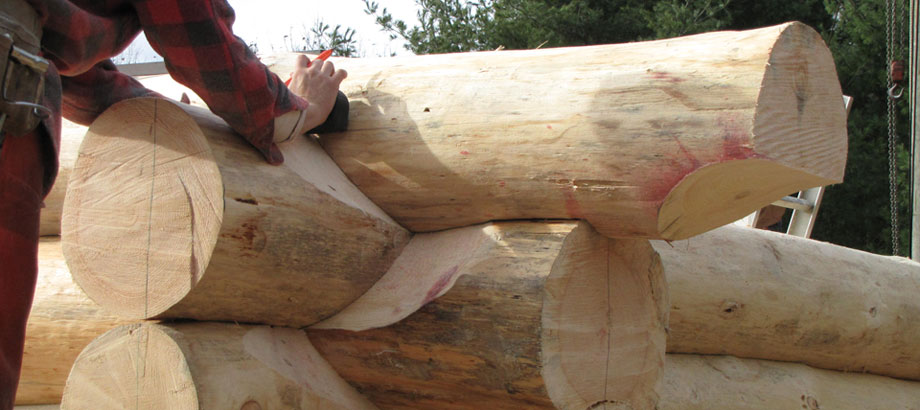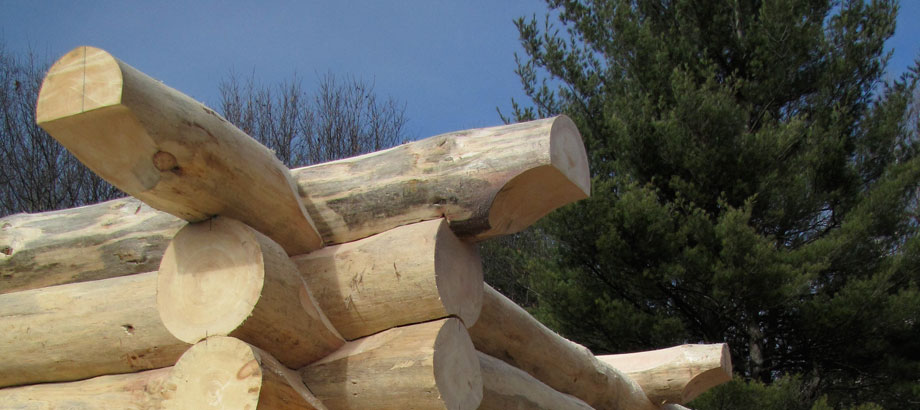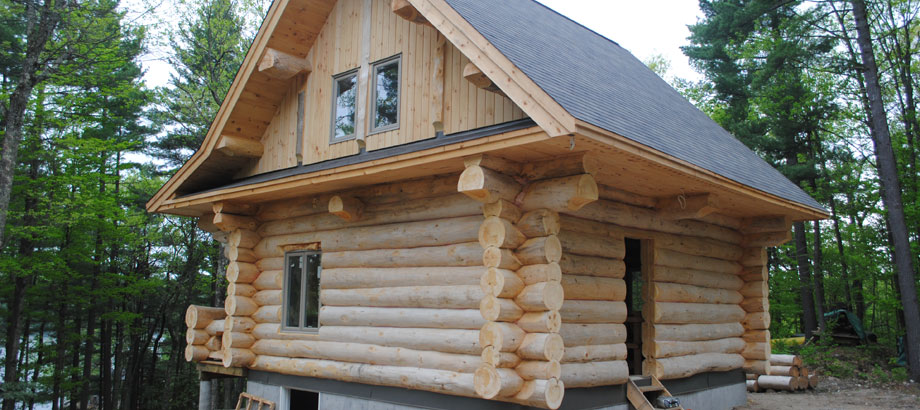Log constructions
Log cabin homes are becoming increasingly popular for their charm, warm and rustic style, feeling of comfort and well-being they provide.
Main homes, chalets, cottages or cabins, all our buildings are made in accordance with the Scandinavian technique. No matter your project, Tronstruction Inc. is the company you need to create from start to finish the log home of your dreams in harmony with nature...
Discover all the advantages offered by this type of housing.
The wood can be considered a renewable energy.
It requires little processing, and therefore is a low energy cost, unlike concrete and steel which processes are not only energy-guzzling but also pollutants.
Log constructions, when properly maintained, can last hundreds of years!
A log home offers a high resistance to fire, weather and earthquakes.
Gain comfort and make energy savings!
The energy factor varies depending on the diameter of the logs used.
The ability of wood to absorb and restore moisture to the air ensures a healthy indoor environment.
In addition to natural ventilation, the wood has a pleasant smell, without harmful vapors.
our achievements
Building process
Our buildings are made in accordance with the Scandinavian technique following the next construction steps :
Tree selection
We use several species (cedar, pine or spruce). The trees are carefully selected. The trunk should be straight with a regular diameter.
As for their size, they vary according to the specifics of each project.
Pelling logs
The logs are carefully peeled with a drawknife, an electric planer or a pressure washer. The original shape of the trunk is preserved in order to ensure the uniqueness of each building.
Scribing
This step requires a lot of care.
We use the scribed-fit noches scandinavian technique to accurately reproduce the relief of the lower block to the upper block. Using this technique, the wood pieces fit perfectly on each other, ensuring a good seal without leakage between the logs.
Cutting logs
The logs are carved, one by one, with chain saw and chisel.
Structure assembly
The logs are laid on top of each other as soon as they are cut. If the structure has been prepared elsewhere on your site, when the construction is finished, the logs are numbered and routed. The structure is then raised, without nails or screws on the foundations.
The logs are compacted with time for about five years. The stabilization of the structure is taken into account during the construction of the log home. Doorways and windows are made accordingly, as well as stairs, plumbing and fireplace.
Extras
Logs are not only used for the construction of frame houses and cottages, but also for the craftsmanship of stairs, interior and exterior furniture (benches, stools, tables, bar...), specific facilities (fences, gazebos, saunas...) and anything else that crosses your mind.

